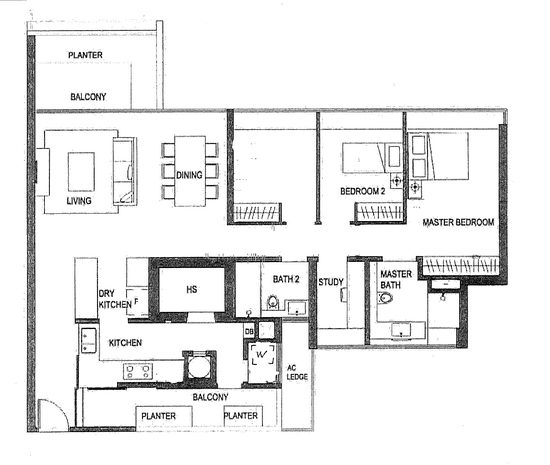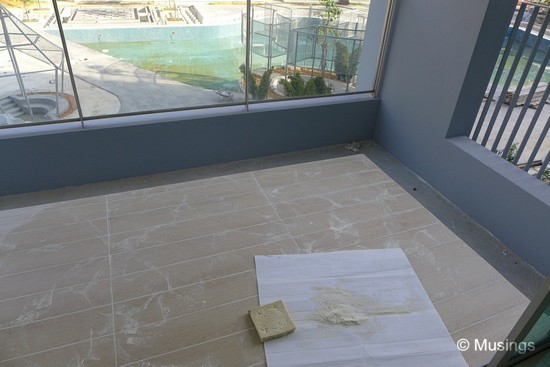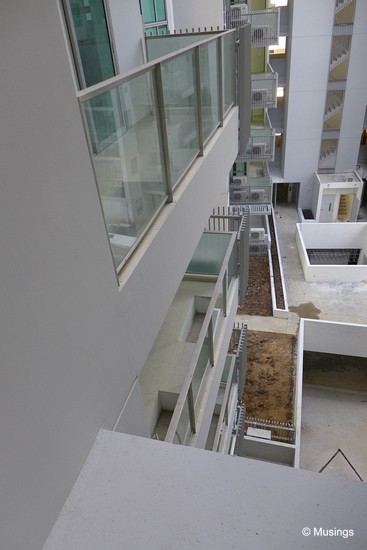There’s still speculation and uncertainty on when the construction of The Minton will complete and for the process of project handover and keys transfer will take place. We’re not in a hurry to move at all, but from the comments left by our forthcoming fellow residents, several are at least very worried. A couple had initially planned for their move-in in October and are now facing complications on extending the leases from their current homes.
Still, most residents are at least hoping that they will be able to get keys starting from end-September, get their renovation done up quickly and move in by the end of the year. We’ve been planning for the interiors of our new home since 2011’s purchase, but now have also started putting together a build list of works. Certainly our design plans have changed quite a bit because of Peter’s birth. It’ll also be a long project that we’ll begin to blog about here. Once we’re done deciding our build list, we’ll be approaching Interior Designers then.
For starters; our unit is of the 3+1 Bedroom type, and totaling just a shade under 1,500 square feet. The actual usable floor area is somewhat less than that though. A part of that area is used for bay windows – a feature that is increasingly common in most new apartment projects, but whose actual utility is questionable for families wanting to optimize usage of their floor area.

I’ll talk about what Ling is planning for the balconies in our first post here. Ling especially likes the two balconies – she’d better since we paid a premium for it! Initially we toyed with the idea of using the balcony for laundry but quickly canned it as it would looked really odd! We’re thinking of covering up the Planter area – it’ll be a bit of wasted depth space there resulting though – and the entire balcony with wood decking, e.g. like from this.

At least one neighbor is thinking of putting a dining table and chairs on the balcony, and converting his Dining Hall into another room. No, we’re not doing that – but we’re thinking of placing deck benches and large potted plants for decoration. A sort of casual breakfast (maybe) and reading corner, since the morning view should be quite decent, with the cascading waterfall sounds just nearby. Ling’s also thinking of putting up garden trellis too, like this picture below from this site:

The rear balcony will be long enough for laundry, and ‘children bicycle storage’ as Ling coins it. Given the security risk of having someone easily able to climb over the lift lobby wall and into the apartment premise, we’ll be grilling this part up too. As for the overheads, probably pneumatic or motorized cloth hangers too.

More to come soon, alongside pictures from an updated visit probably over the weekend.=)
Hi..what’s the latest progress pymt for the Minton? I haven’t received any pymt request since aug last yr.im @ 55% now. My lawyer said none as yet but looks like a lot has been done since then. Thx
Hey there. I think the 55% payment stage is where we’re at too. When we check our payment stages with our lawyer several months ago, they said our current stage is correct. We’ll probably check on this soon again.