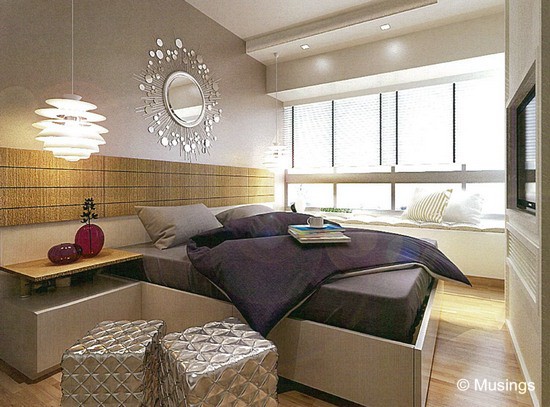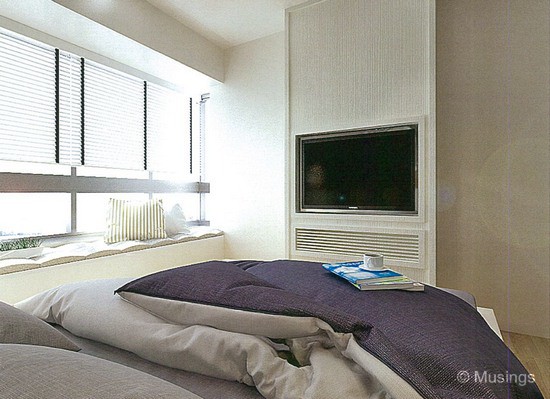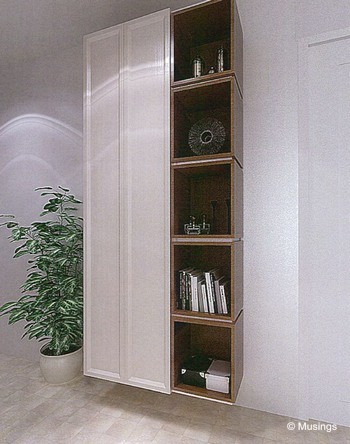Continuing our notes on the Meeting #7 concept proposals. Here are the first concept proposals for our Master Bedroom:

Our requirement for our room was a king-sized bedframe, bedhead, night stands – and that the bedframe should have storage. We initially – for cost savings reasons again – thought about buying a hydraulic-based bedframe with base storage, but after renovation plans were delayed because of late key-release, were able to budget for a custom fabricated solution again. We also considered a platform bed system – similar to our current off-the-shelf bed at our current home – but the cost would likely had been prohibitive.
Our designer prepared two concept proposals for our bedframe and night-tables above. The two variations are broadly similar, with the key differences being the design of the bedhead, and also that our preference (pictured above) of the two comes with an additional ledge at each of the night-tables. The frame itself will be surfaced with a higher-grade type of veneer, and the system will come with base storage. One minor revision we’re asking for is if the bedframe could be made more child-friendly – and specifically, if the frame corners can be rounded off (similar to what’s being done for the bedframe in the children’s room).
As for the TV feature wall:

Still going with our theme of keeping it minimalist and very simple: the TV feature wall will be holding our current 46 inch plasma – we’re nearing the lowest minimal viewing distance for a display of this size – and the console which will hold players and such is hidden away below it. Given the length of the bedframe, there’ll just be enough walking space between the frame and feature wall, but I think most of the time I’ll just crawl over Ling’s side of the bed to get to my side near the bay window.:)
Like the bedframes in the children’s and our room, we added, then removed and finally re-added a custom-built shoe cabinet in our project scope after key release was delayed. Ling’s shoes have to go somewhere! An off-the-shelf full height shoe cabinet will routinely cost around $700 or so, and our designer’s solution was under around $900. Not that much of a difference in our considerations, so we went with it.
Unlike our current home where the cabinet sits in our foyer, the cabinet in our new home will be going into the yard balcony: just out of sight when we receive visitors into our home. Situating the cabinet at the yard balcony isn’t without risk though: it might be exposed to rain if we get extreme billowing rainstorms – it hasn’t rained heavily on the several occasions we’ve visited The Minton, so we can’t say for sure at this point if that’s going to happen. We’re hopeful that our yard balcony will be sheltered by the neighboring blocks against rain so that the cabinet won’t suffer damage, but to be just a mite safer, we opted for a very slightly thinner cabinet (at 3.5 feet) to give that bit more buffer between the sheltering wall the cabinet rests against, and the start of the cabinet side itself.

One might notice that one side of the cabinet is open-shelf. That’s one of our little requirements: every night, we routinely place our work/school bags at the foyer of our current home. The open-shelf will provide a neat solution for us to place these away from the foyer. Ling’s idea.:)
At this moment, it’s been a week after our joint inspection, and visits to our Minton unit showed steady progress in rectification. The parquet floors in the bedrooms have all been sanded down and re-varnished again, and some of the hairline cracks in the same rooms and wall chips in the balcony have been repaired. Tiling work to replace the chipped and scratched tiles in the living/dining rooms and kitchen have yet to start – but it looks like the rectification work is still going about on schedule.
We’re pretty happy with the concepts our designer has worked out, and have been quite impressed with the attention he’s placed on our project and capacity to think of solutions to our requirements and additional requests.:)
Hi I am one of The Minton resident staying at Blk 10B and I came across your blog accidentally.
I am impressed with your photos. Is it possible to provide me the contact number of your designer? Thanks.
Hi Joyce; thanks for the visitation to our blog, and nice to know another neighbor with my last name.:) I’ll write you with the contacts in a minute.
Ling,你们好!我住10C, 非常非常感谢你们建立这个博客,从打地基开始我就一直关注你的信息,我发现就算我亲自去看也未必比你这儿全面啊!真心感谢好邻居。
想问你:你请的室内设计地址和电话。
你好。稍后我会向您发送电子邮件。
Hi CY,
Thank you for all the photos and posts, it has been a pleasure following your post while waiting for TOP.
I got a unit similar to yours, but it’s a 3-premium. I was wondering if you could share with me the dimensions of the floor plans ? I haven’t gotten our keys so I don’t have the dimensions yet.
With the dimensions, I can start to plan the layout design now while waiting for the keys.
Oh yes, and great pointers on your considerations when doing the designs, thanks for all those tips you shared.
Hi Damian; thanks for the visit to our blog. I’ll email you in a bit.
Hi CY,
I chanced upon your website and find your sharing rather useful. As a matter of fact, we are waiting anxiously for our key at blk 12C. Your ID and you had done great job to the unit. Was wondering if we could have a look at your unit.
I know it may sound intruding. Hope you don mind.
Regards
Karen
Hi Karen; thanks for visiting our blog. I’ll email you later on this.