Day 32 of our home renovation project @ Minton, and Day 3 of carpentry installation. We’ve been quite pleased with the internal structures of our various carpentry items in our home – though we also ran into our first hitch along the same today. More details on that later, but here are more pictures again.
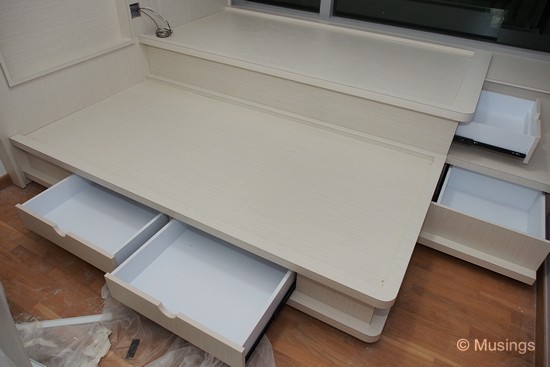
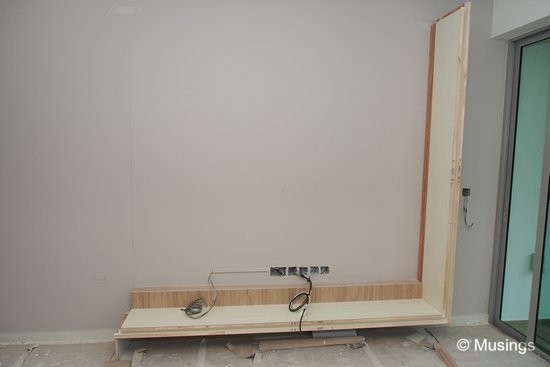
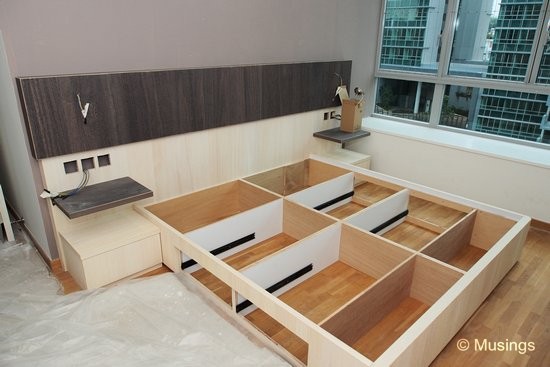
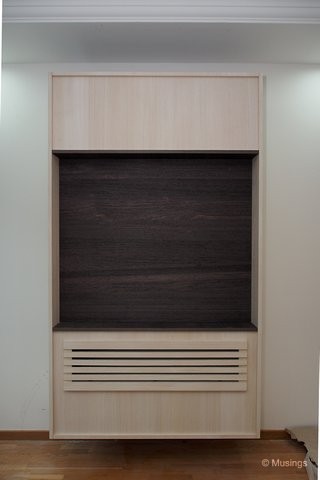
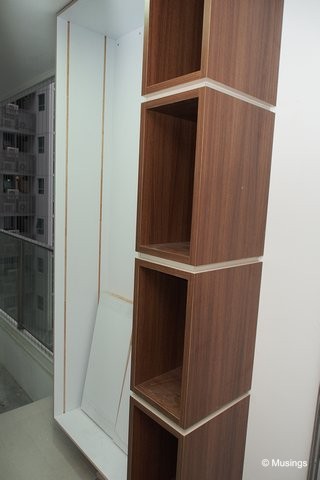
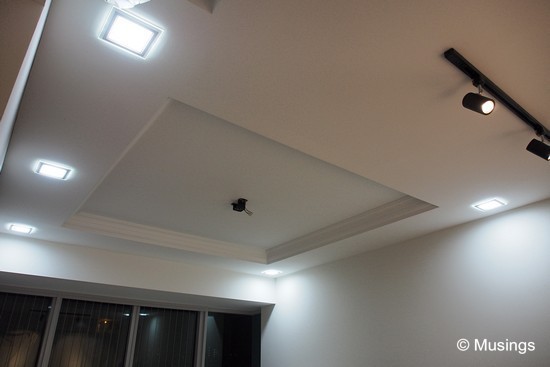
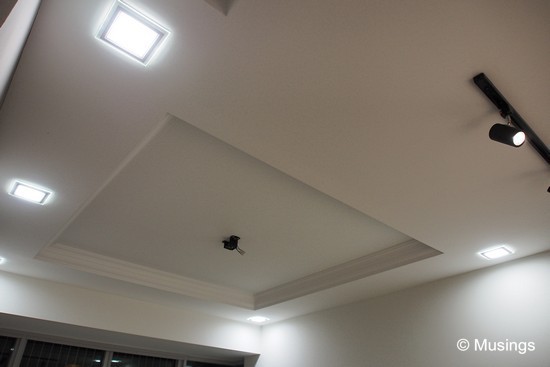
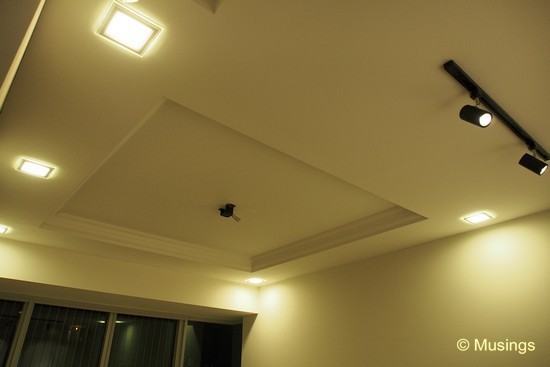
And below is where the carpenter goofed. Check our our intended design as planned for by our designer:
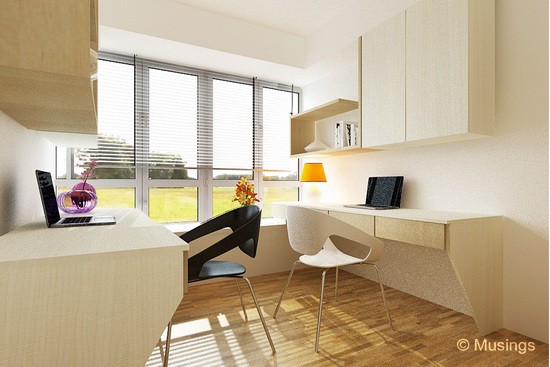
And what the carpenter has installed so far:
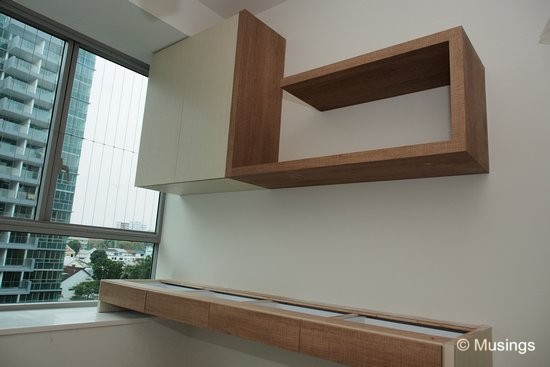
It’s not the different laminate surfaces, since that was an intended choice on our part. But our carpenter had installed the wall-hung cabinet and shelving the wrong way round. It’s done correctly on the opposing side of the room, but I suspect the carpenter had thought we’d been asking for mirror images. Our designer quickly spotted the mistake when he did his rounds this morning, and alerted us immediately of it and assured us he’ll have the carpenter rectify it if we want. We’ll have to make a choice; go with this (I’m actually alright with the cabinets and shelves being mirror opposites, but Ling isn’t LOL), or get it corrected but that might potentially mean some delays to our carpentry installation completion.
Something to think about for sure very soon!
I really like the carpentry done for your children’s beds. Can you share with me which carpenter you used and what was the price you paid for the children’s bed.
Appreciate your sharing the pictures on your blog – it gave me some good ideas about how to go about my coming renovations. Thanks!
Hey there; sure – will email you later.
Hi Chek Yang! Thanks for your detailed sharing. Really helps people like me who r first-time renovating! Can I ask you about your children’s bed : so far is it very dusty for the kids to sleep right next to the curtains? Also is it colder at night since their beds are right next to the window? I really like the space saving bed design so just wanna find out more about your kids’ experience sleeping on the beds. Also, are the beds the usual single bed size length or customised shorter? Thanks so much for your sharing!
Hi Nicole,
Welcome to our blog and we’re happy to share ideas. I’m Ling Ling and replying on behalf my hubby.
Our kids’ room have blinds instead of curtains. So far the dust doesn’t pose much of a concern as the windows are only opened at night while the ceiling fan helps to ‘distribute’ the dust lol. Jokes aside, I didn’t notice much difference in the amount of dust on the bed. About chilling wind coming in, the headboards of the beds are positioned on the side of an unopenable window, hence, the kids don’t get direct wind. Anyway, the weather has been mostly warm than cold. If it rains, one parent would get up to close the windows.
The beds were constructed to fit the standard single mattresses. Easier to buy mattress that way. BTW too, due to the height of our bay window, our ID advised us to get a thicker mattress for the lower bed and a thinner mattress for the higher bed. It was for aesthetic reasons.
Happy renovating!
Thanks v much Ling Ling for sharing all the details! It’s really useful! Cos we r quite concerned about safety of using a bunk bed so the design of your kids’ room looks practical, space-saving and safe!
Hi Nicole,
You’re welcomed :) We had similar concerns about bunk beds too. Plus the top bunk would be too close to the ceiling fan.
Thanks Ling Ling! Same concerns! I slept at the top of the bunk bed when I was a kid and always hated it. Plus my older one is already my height so I don’t want him to have claustrophobia or any accidents. Also, the younger one below would be in darkness and can’t read on his bed. Thanks for all your sharing! Happy weekend ahead