We met with our designer and lead electrician yesterday @ Minton to finalize the different placements and positions of our lighting fixtures. As Ling tells it, it was not easy and even exhaustive too, going from room to room, wall to ceiling, fixture to fixture to measure, determine, and mark-out. Actual fixture began today – Day 19 – seems to be going along briskly. Ling was again, on-site, to observe and take pictures; and as she tells it, the LED downlights we purchased were quite tricky for the electricians to install. Hopefully they are properly fastened and not going to drop on our heads anytime soon – but we’ll check on this later this week and see what’s really the situation regarding these lights.
From the looks of it, it’ll take a couple of days for everything to get installed. We didn’t want to get in the way of the workers, so pictures were taken semi-discretely. More pictures will come later once we’ve done a proper inspection of the progress thus far.
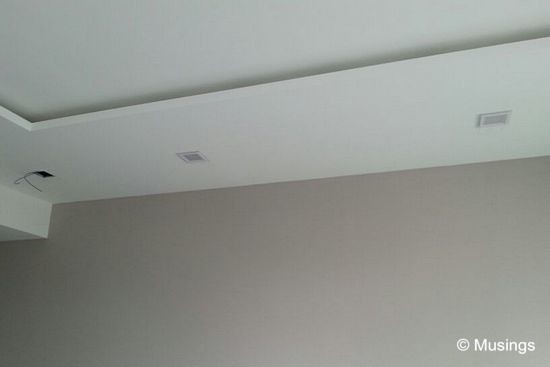
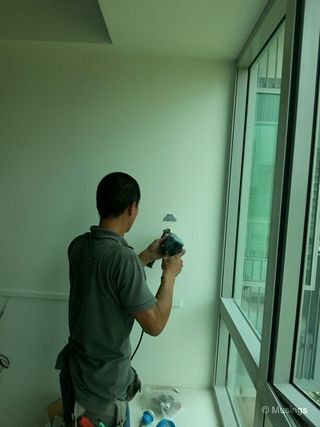
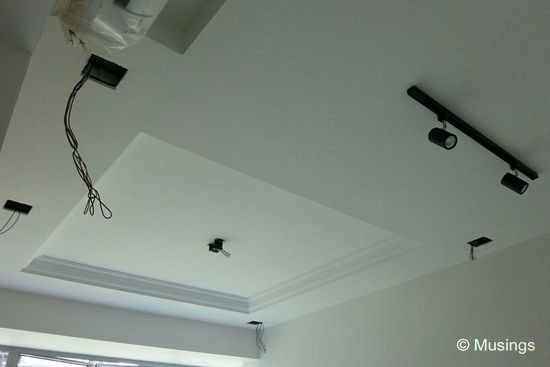
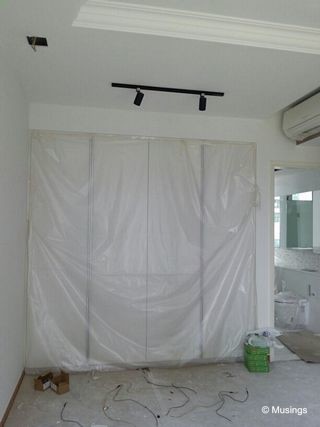
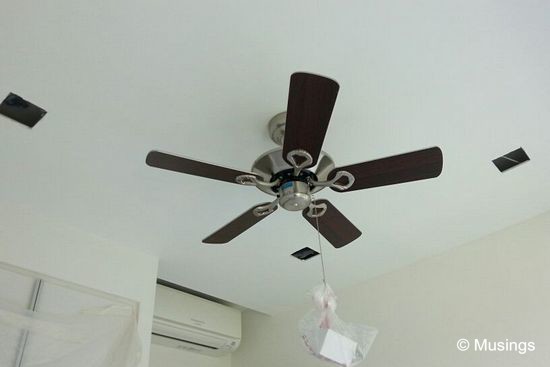
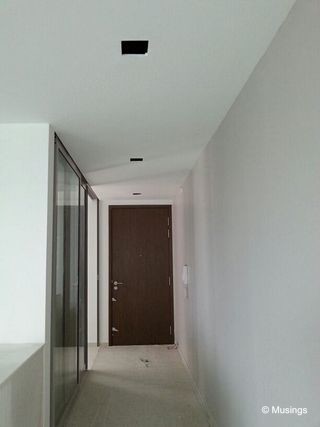
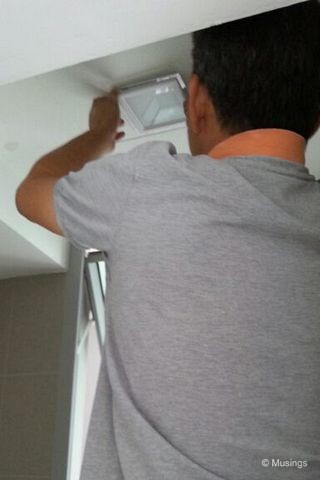
We were briefed also on an updated project timeline too; the carpentry work – now getting fabricated at the workshops – will be installed starting from the end of next week, and will take several days. A but later than we originally projected for that will put a bit of a squeeze on our other specialist contractor dates, but we’ll see about managing it nonetheless and stick to our current planned-for moving in date (mid-April). More to come soon.:)
Recent comments