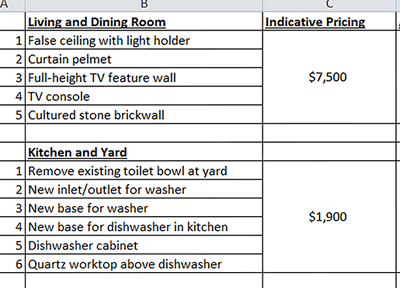Most important piece of information first. The final package cost was just a shade under $32,000, and excluding balcony work, window grills, and curtains/blinds (we’ll be getting our own separate contractors for that). Over the months leading up to our finalized project scope, we had lots of little revisions (basically of the add-remove-add-back nature) largely on account that when TOP was delayed, we had more funds to allocate to the main renovation segment of our new home, and thus could afford an ever slightly more costly project.
Again, it’s impossible to compare project scope quotations for most items, since costs will vary widely depending on intended item design and its complexity and materials used, and also presumably the general costs of the ID company you’re considering. That said, below are the major segments of our quotation with indicative (approximated) price version in our signed off project scope, and my comments for each. I’ve included the initial visualizations too that were prepared by our designer prior to our signing, and it might change along the way up till our actual project start (mid to late February).
First up; the living, dining and kitchen/yard areas.

We didn’t see many changes over the months for our intended scope for the Living and DIning rooms – we were mostly consistent with what was going to be in the main living areas. Interestingly, some IDs took a bit more time to determine what was necessary for us to get the ‘brick wall’ effect on the dining room wall. We were offered a large range of options in various discussions, with some options costing a lot more. One ID’s quotation for the brick wall was several thousand dollars more in fact, and for just that item.
We were also provided some very interesting concepts for the TV feature/console area, including proposals which had tons of both covered and enclosed shelving, and one proposal for the TV feature wall that would have stretch almost to the foyer area. Our chosen designer has proposed this for our TV feature/console area, and it’ll be large enough to hold a pretty large screen TV (we’re probably going to get a 50-52 inch – slightly larger than our current 46 inch Plasma), a wall-mounted soundbar below it, and two media players.

We’ve also seen far more complex designs in our discussions, but Ling liked this concept’s simplicity for certain as it would blend well with her desired theme. The one change we had was to reduce the number of ceiling-mounted fans from two to one. Both designers we spoke to felt that two fans would had been a bit too much for the living/dining room total area we had. The one fan will be centered about in the room’s center.
The kitchen/yard area on the other hand went through quite a few changes. We’re still going to dismantle the existing toilet in the yard and replace it with a washer/dryer stack. One key change now though is that the existing washer cavity won’t hold a full height kitchen cabinet now; we’ll be constructing a base for a dishwasher – Ling was thrilled when I suggested we go with this option, if to cut down on the washing she does – and some countertop and shelving that’ll be on top of the dishwasher.
One consideration that surfaced after key collection though was that we’re required to seek permission to seal existing water closets before the issue of Certificate of Statutory Completion for the condo. So, our ID will be engaging the services of a Professional Engineer to check and see if these works are permitted, alongside our brick wall and baywindow surfacing in the house too if required.
Recent comments